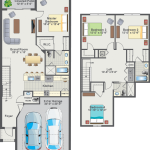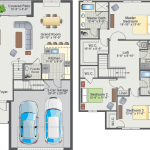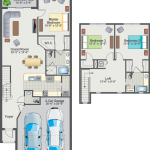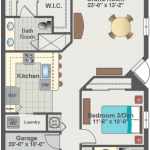Preserve at Bristol Pines Floor Plans
Click Preserve at Bristol Pines Floor Plans Image for a Detailed View of the Homes for Sale in The Preserve at Bristol Pines of Naples, FL.
 The Egret
The Egret
- 4 Bedrooms
- 3 1/2 Bath
- 2 Car Garage
- Loft
- Covered Patio
- 2 Story
- 2,549 Square Feet
 The Mockingbird
The Mockingbird
- 3 Bedrooms
- 2 1/2 Bath
- 2 Car Garage
- Loft
- Covered Patio
- 2 Story
- 2,414 Square Feet
 The Ibis
The Ibis
- 3 Bedrooms
- 2 1/2 Bath
- 2 Car Garage
- Loft
- Covered Patio
- 2 Story
- 2,300 Square Feet
 The Osprey
The Osprey
- 3 Bedrooms
- 2 Bathrooms
- 1 Car Garage
- Covered Patio
- 1 Story
- 1,649 Square Feet
Join the VIP List and Be Notified of New Information as it Becomes Available
*Pictures represent a fully furnished model, actual furnishings and options may vary. Design options and floor plans may change at the builders discretion to improve amenities available to residents. Please check with your real estate agent for current plans and pricing.
